Armenian Studies Program
Odzun
Type: Three aisled triple-naved basilica with dome on sqinches.
Location: Lori region in northern Armenia, village of Odzunla(r), (Uzunlar).
Date: V-VI c.
Evidence For Date: Style of ornamental carving.
Important Details: Vaulted porches on the North, West, and South sides. Commemorative obelisks and underground
chambers.
State of Preservation: In good repair in use today.
Reconstructions: Dome was added at later date. Several restoration efforts, some as late as 19th c.
Summary: The church of Odzun is located in the village of the same name near Alaverdi, in
the region of Lori (coord. 41-08/44-60).
There is no inscription or documentary information regarding the date and circumstances
of its construction aside from a reference by the 13th century Armenian historian
Kirakos Ganjakec' I that the Catholicos Yovhan Awjnec' I (Hovhan Odzntsi, 717-728),
"Built a large church" in the village of Awjun. On the basis of architectural details,
such as the existence of porticos, a 5th c. feature. Along with the word built, which
more often refers to reconstruction, the church has been attributed to the 6th or
7th century (T'oramanyan, 1942; Tokarski, 1961; Harut' Yunyan, 1975) with additions
in the 8th century by Catholicos Yovhan. According to Manuc'Aryan, the inscription
on the lintel of the south portal indicates that T'ovmas was the architect and sculptor
commissioned by Yovhan to rebuild the church. T'ovmas is believed he may have added
the cupola. Sahinyan (1973) considers the portico to have been contemporary with the
construction of the church on the basis of architectural evidence.
The small bell towers at the east end of the church were erected toward the end of
the 19th century. Restoration work was undertaken in 1889, and again in 1949-1950
by the Armenian Commission for the Restoration of Monuments.
Odzun is a large, longitudinal cruciform church inscribed within a rectangle form
and it is constructed of pink felsite stone. On the interior four freestanding piers
support the central cupola with two additional piers at the west end. The plan is
an example of the synthesis of the basilican and the central-plan church found also
in the 7th century churches of Gayiane (A-0021), Mren (A-2176), and Bagawan (A-2293).
The church has three arcaded porticos, open along the North and South elevations,
and closed on the West side. There are entrances from the North, West, and South elevations.
It is considered a triple-nave basilica with narrow side aisles built of delicate
rose colored tufa. The basilica is encircled on three sides by a colonnade, which
is partially destroyed. This colonnade ends in two chambers surmounted by small bell-towers.
The transition from the square central bay to the octagonal drum is made through the
use of squinches. The small dome has a series of false ribs dividing it into sixteen
segments. The tall and comparatively wide central nave contrasts with the lower and
much narrower side aisles.
Odzun is also notable for its figural relief sculpture. On the interior of the North
wall, the Virgin and Child are shown enthroned according to Hovsepian; they may have
been on the West portal. The representation of the Virgin is of the Hodegetria type
as seen in Byzantine Art.
On the exterior of the east wall, above the central window, Christ is represented
holding an open book carved with the first words of the Gospel according to St. John.
Two angels stand on either side of the window, each holding a snake with the two snakes
entwining and terminating in palmettos that flank the bust of Christ. The composition
is unusual in Armenian art and in Christian art.
Other figures are carved on the north, south, and west elevations. Two recumbent angels
are carved on either side of the window flanking what was probably a representation
of Christ. There is another figure, unidentified, over the window on the north wall,
along with other figures appear above and to the right of the west portal.
On the north side of the church there is a 6th century monument consisting of twin
stelae erected on a stepped platform. There is no documentary or epigraphic inflation
regarding its construction. It is attributed to the 6th century on the basis of its
similarity to other Armenian funerary monuments, some of which were erected by the
Arsacid Kings well before the 5th century (Der Nersessian, 1977), and on the basis
of its sculptural details. Manuc'Aryan considers it to be a funerary monument of Yovhan
Awjnec'i (717-728) and dates it to 728-730 on the basis of a reference to Yovhan's
construction work at Awjun by the 13th century Armenian historian Kirakos Ganjakec'i.
The monument consists of two narrow obelisk-shaped stelae set between double arches
rising from a high platform with seven steps on the West side. The stelae are carved
with figured scenes with in panels, on the east and west, and floral and geometric
motifs on the other two sides. There are scenes from the old and new testaments and
compositions generally considered referring to the history of the conversion of Armenia
to Christianity. King Trdat III is represented in the form of a boar on the east face
of the south stele. Below him, there is a two-story domed structure which may represent
the original martyrium erected at the site of Hrip'sime's death at the command of
Trdat. Other scenes include the three Hebrews in the fiery furnace, standing apostles
holding crosses, the annunciation, nativity, and baptism of Christ, as well as figures
in military dress and others who may be members of Trdat's court.
Fragments of two similar obelisk-like stelae, were found at Odzun (Hovsep'ian). The
stelae are important monuments for the history of Christian art as well as Armenian
art because of the iconography.
Bibliography:
Grimm 1859, 7
Grimm 1866
Alisan 1893, 267
Rivoira 1914. 211-215
Rivoira 1918 206-210
Strzygowski 1918, I, 174-178
Strzygowski 1923, 69
Hovsepian 1944, 20-26, 33-35
Tokarskij 1946, 65-67
Arutjunjan & Safarjan 1951, 40
Elizaryan 1952, 37-38
Sahinyan 1955, 80-81, 106-112, 117-120, 166-167
Azatian 1960
Hovhanesian 1960
Tokarskij 1961, 99-100
Azarian 1965, 212-220
Sarkisian 1966, 208-212
Xalpaxcjan 1966, 202-212
Cuvinasvili 1967, 53-61
Architettura Medieval Armena, 1968, 85
Cuneo 1968-1, 85
Utudjian 1968, 57-62
Der Nersessian 1970, 102-123
Khatchatrian 1971, 31-33, 47, 52
Medieval Armenian Architecture 1972, vi,vii, 30, fig. 37, 56, xvi
Cuneo 1973, 107-110
D'Onofrio 1973, 90-91, 94-95, 97, 113, ill. 49-51, 66
Gandolfo 1973, 226
Kouymjian 1973, 16
Muradyan 1973, 69-82
Sakhkian 1973, 169-173
Cone 1974, 40-41
Sahinyan 1974, 123-128
Harouthiouian 1975, 45-47, 52-53
Mnac'akanyan 1975-1, 13, 37-38
Der Nersessian 1977, 36, 51-52, 63, 66-68
Hasratian 1977-1, 215-242
Horhannisian 1978, 241
Kouymjian 1978, 20
Vysockij 1978, 5, 8
Cuneo 1978
Zaryan 1978
Parsegian 1980, microfiche A-0018 #21-26
Armenia Architecture Ivth-XVIIIth 1981, 26, 60
Kouymjian 1981, 8
Gandolfo 1982, 103-104, 113
Cuneo 1988, 61-62 282-285
Dozelus 1989, 130, 133, 143
Thierry & Donabedian 1989, 370-371, 563-564
Kouymjian 1992, 22
Karakhanian 1994, 69-70
-
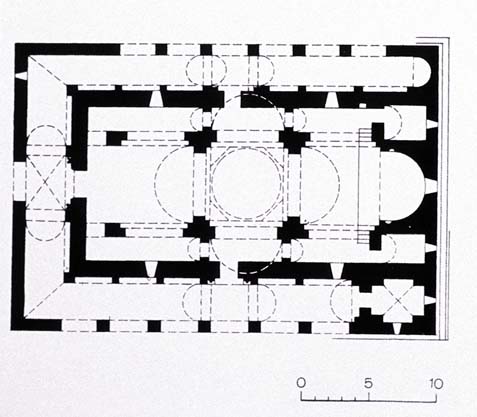
Floorplan -
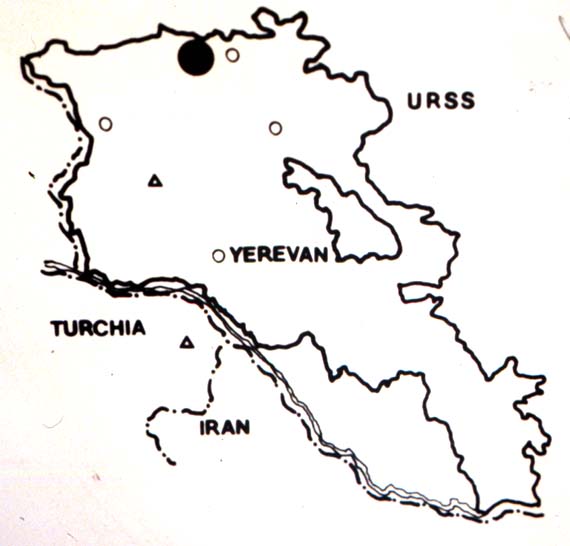
Map Picture -
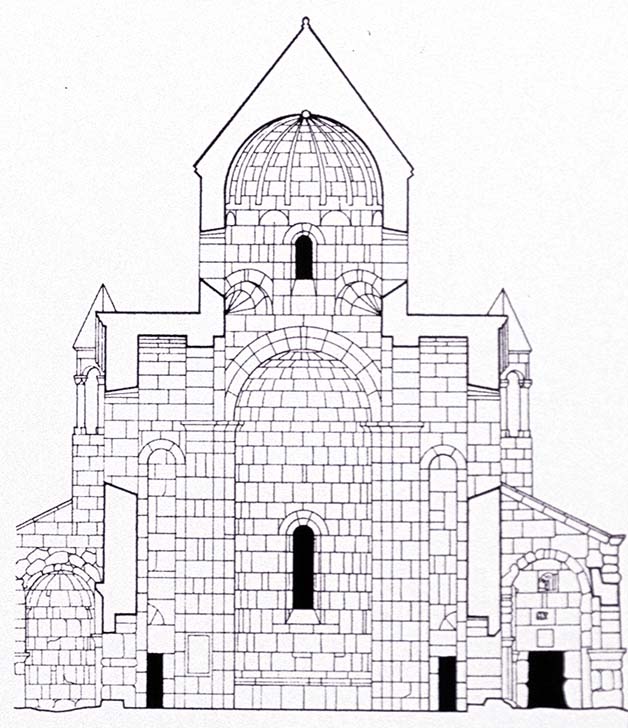
Cross-Section -
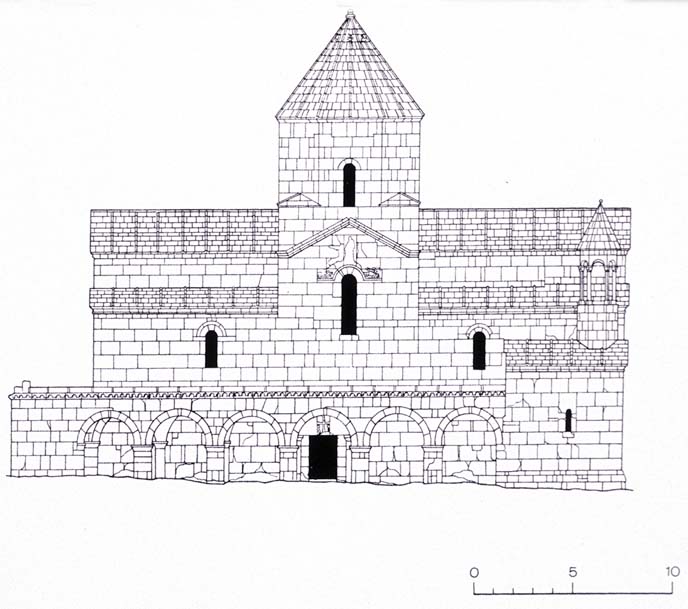
Elevation -
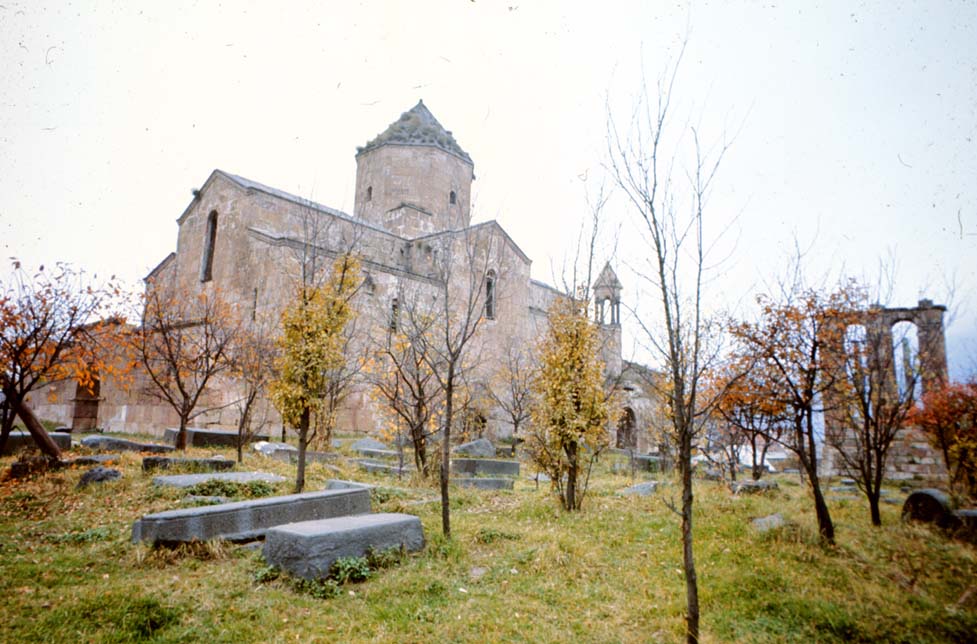
Southwest view with cemetary -
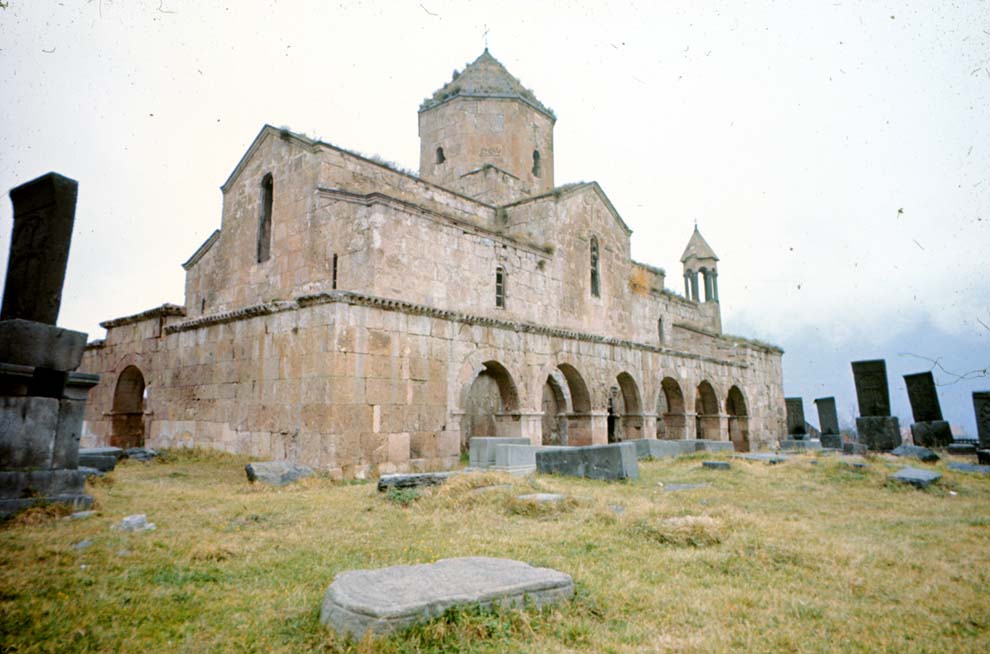
Southwest view -
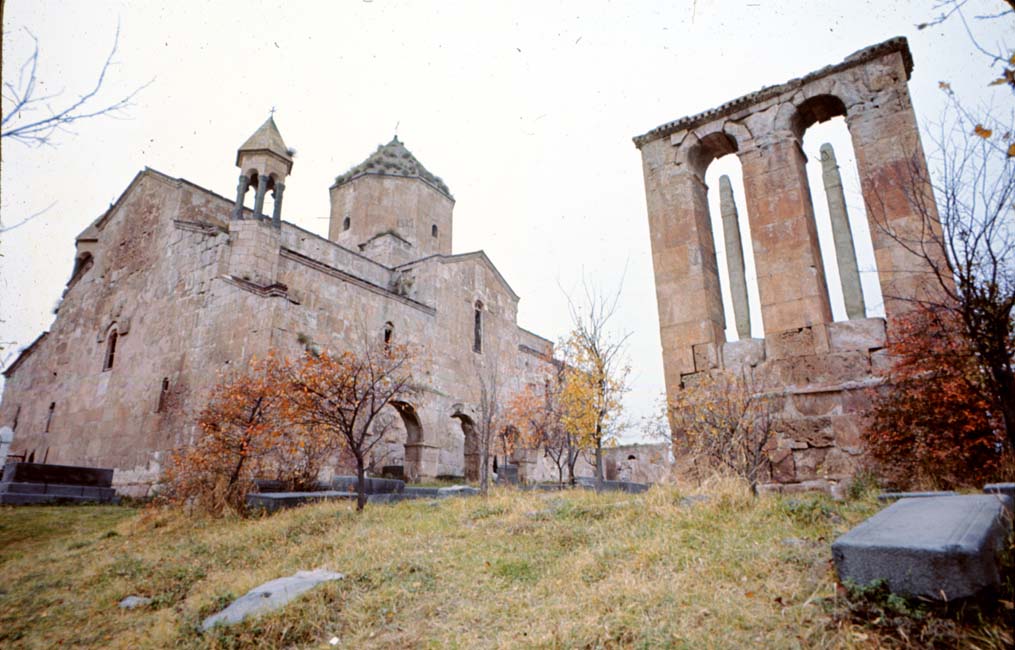
Southwest view with monument -
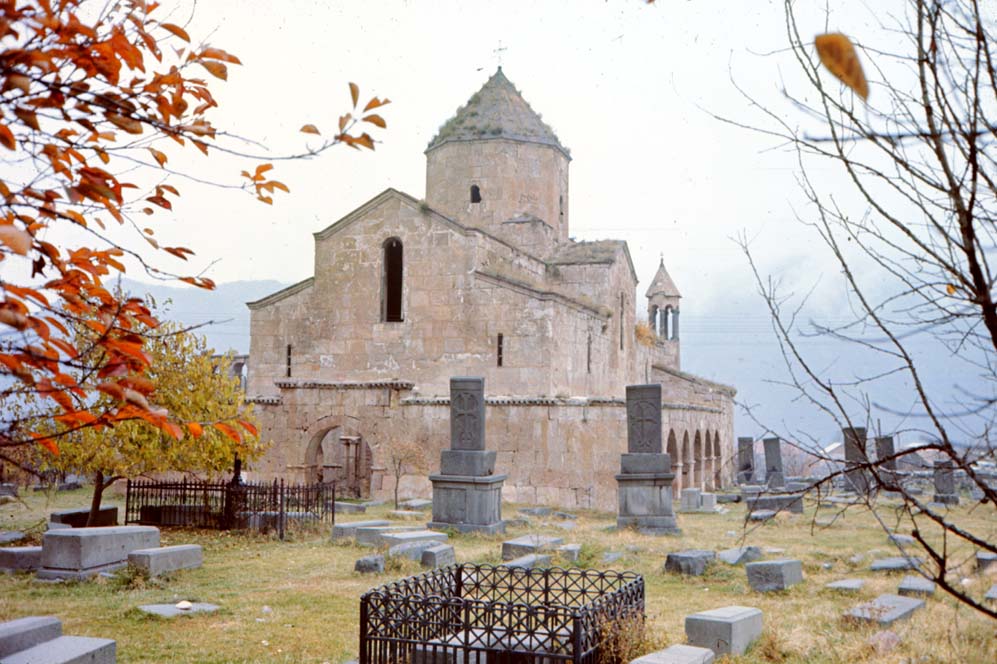
West view -
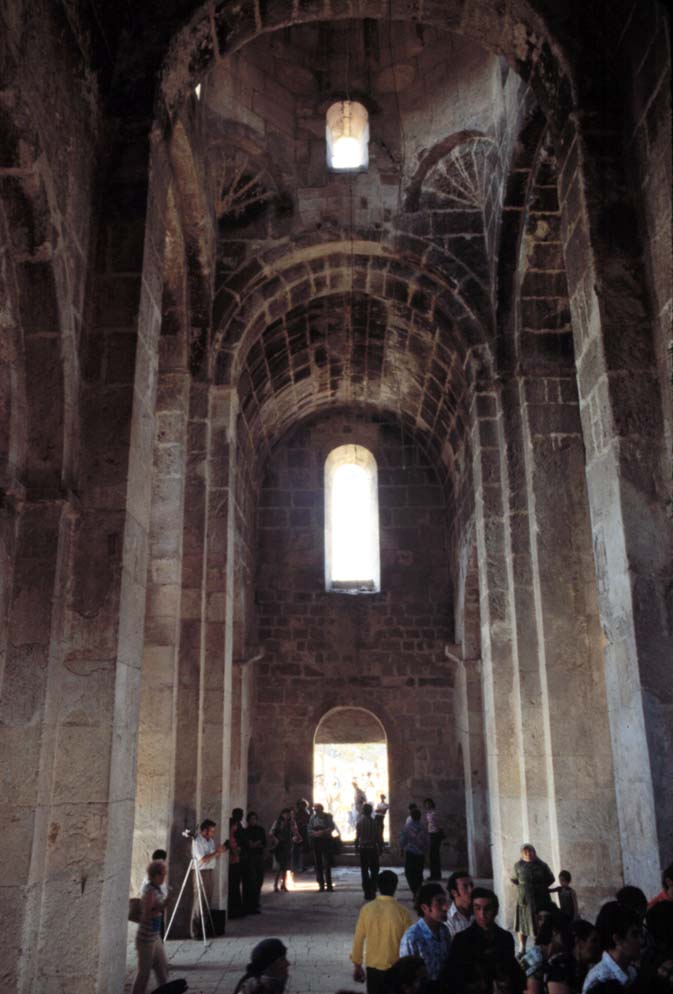
Interior towards west wall -
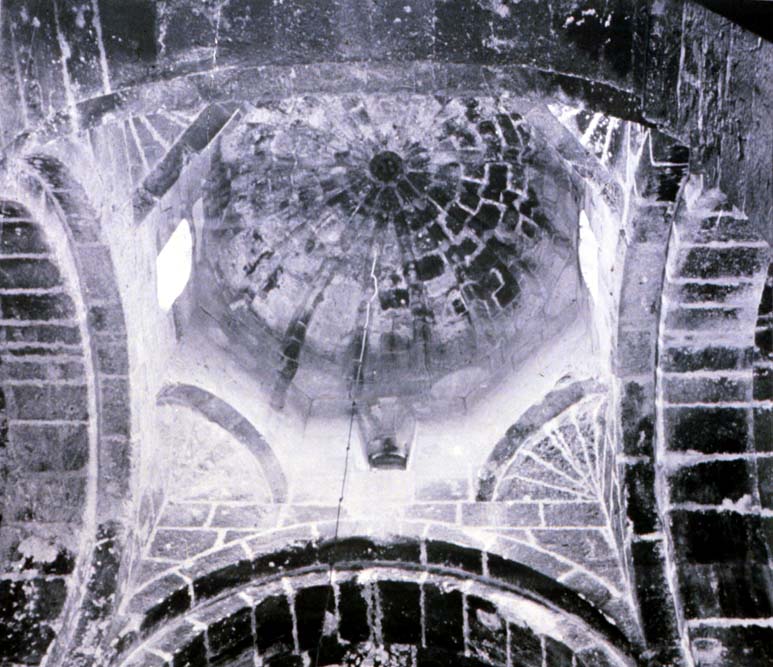
Interior, dome -
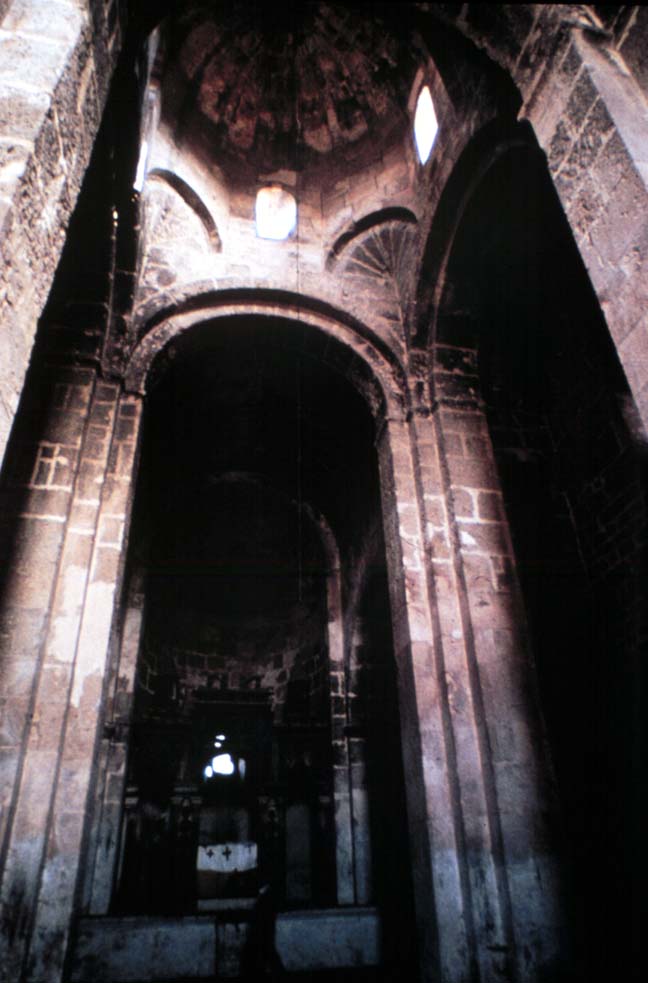
Interior space -
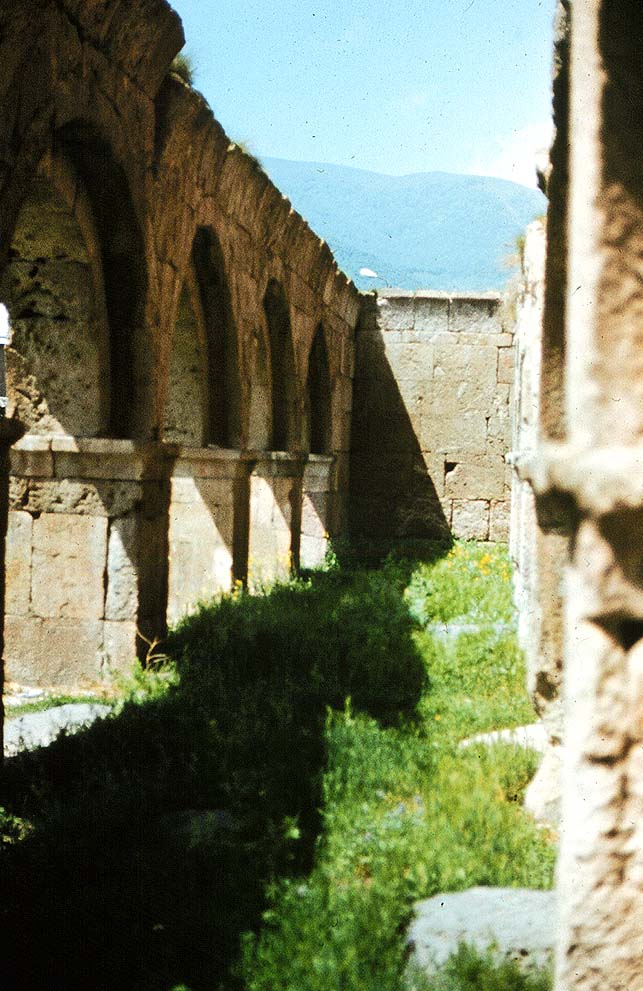
Exterior, narthex -
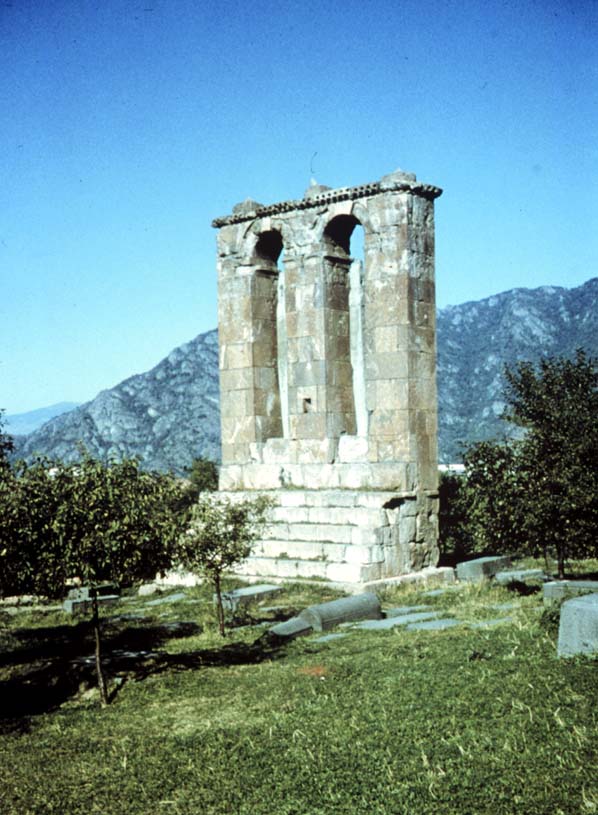
Monument -
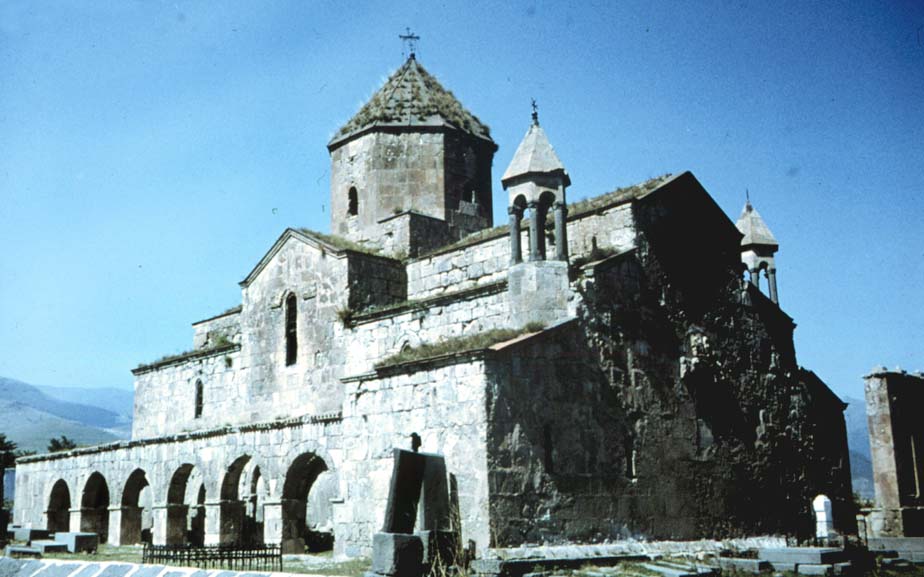
Southeast view