Armenian Studies Program
Etchmiadzin
Niche-Buttressed Square
Type: Niche-Buttressed Square
Location: Vagharshapat, Armenia, 25 km from Erevan.
Date: 4th century; rebuilt in 484.
Evidence For Date:
Important Details:
State of Preservation:
Reconstructions:
Summary: The cathedral of S. Etchmiadzin, the seat of the Catholicos of the Armenians, is
located in Vagharshapat, Soviet Armenia, 25 km. From Erevan (coord. 40-08/44-16).
The cathedral, part of the monastery of the same name, is surrounded by walls which
enclose a series of structures. They include the palace of the Catholicos, a seminary,
museum, refectory, synod house, library, printing house, monks' cells, and other auxiliary
buildings. There are also medieval Xac'-K'ars mounted on bases, and other monuments
including "Trdat's gate".
Older names for the cathedral include S. Kat'olike Ekelec'i (The 5th century Armenian
historian Lazar P'arpec'i), Mayr Ekelec'eac'kat'olike (the 7th century Asxarhac'oyc'),
and Solakat' Astuacacin. The name Etchmiadzin is more recent, possibly dating no earlier
than the 15th century.
St. Etchmiadzin (the descent of the only-begotten) was built on a site associated
with the conversion of Armenia to Christianity. According to the Armenian historian,
Agathangelos' account of the vision of S. Gregory the Illuminator, it was at that
site that Christ descended from heaven with a host of angels to strike the ground
with a golden hammer and to produce visions of a circular base of gold and a tall
column of fire with capital of cloud and cross of light.
Three other bases, columns, capitals and crosses were envisioned at the sites where
the Christian maiden Hrip'sime and her companions were martyred by the pagan Armenian
King Trdat. But S. Gregory also envisioned vaults from these sites fitted into one
another and covered by a canopy of cloud in the shape of a dome, as though anticipating
a vaulted church with a central cupola such as has characterized medieval Armenian
churches since the 5th century.
Agathangelos also reports that after the conversion to Christianity, S. Gregory and
the King erected Etchmiadzin Cathedral at that site. The original 4th century structure,
which may have been a basilica, was rebuilt in the 5th century with a different plan
and with the addition of a dome. It is this rebuilt structure which fits the description
given in the vision of S. Gregory by Agathangelos whose History of the Armenians is
also attributed to the 5th century.
The form of the church has remained essentially the same throughout the centuries,
although it has undergone many repairs. According to Eznak (7th century), Catholicos
Sahak (3870438) renovated it. The 5th century Armenian historian Lazar P'arpec'i,
reports that Vahan Mamikonean, the Persian governor of Armenian (585-507) had the
church rebuilt from the foundations C. 480. It was again renovated, according to Sebeos
(7th century) by Catholicos Komitas in 618. The passage mentions wood as the material
of the upper part of the church but excavations indicate that the supports were constructed
to bear the weight of a stone covering (Khatchatrian, 1971), and the term may have
referred to a wooden frame or cover. Another renovation by Catholicos Nerses is mentioned
by Alishan (1890).
During the period between the 7th and 15th century, there is no documentary or epigraphic
evidence regarding further renovations. The patriarchal see was transferred in 1441
from Sis back to Vagharshapat but there are no records of construction work until
the 17th century.
Beginning in 1627, major renovations were required, according to Arak'el of Tabriz.
The top of the conical covering the cupola was missing. The roof of the church was
ruined, some facing stones had fallen, and the bases of the walls were damaged and
had holes. Rubble around the church was so high that it blocked stairs leading into
the church. The work has begun by Catholicos Movses (1629-32) with the repair of the
dome. He also had erected a wall with eight towers around the monastery, new living
quarters and a guesthouse on the east side, monks' cells on the north and south, a
refectory, bakery, and a granary and other structures on the south. The remaining
repairs to the cathedral were completed by his successor, Catholicos P'ilippos.
Most of the structures erected during the time of Movses were destroyed during the
Ottoman Safavid Wars of 1635-1636 but the cathedral remained intact. Arak'el also
reports on the renovations and repairs commissioned by Catholicos P'ilippos (1632-1655)
including construction of new cells in the east part of the courtyard and renovation
of the roof of the cathedral. According to the inscriptions of Catholicos Yakob (1655-1580),
P'ilippos also undertook the construction of the bell tower in 1654. It was completed
in 1657 by Yakob and decorated in 1664. In 1682, bell towers on the south, east, and
north wing were erected by Catholicos Eliazar.
Subsequent renovations include those by Catholicos Astuacatur in 1720, Catholicos
Simeon of Erevan in 1777 and 1783, and Catholicos Lukas in 1784 and 1786. In the 19th
century, Catholicos George IV repaired the east wall and added a museum with three
chapels. During the pontificate of Mkrtic' Xrimean, much of the interior decoration
was removed, some of it being preserved in Armenian museums.
In 1921, the bell tower on the southern apse collapsed and was replaced by a conical
structure. Both T'oramanyan and the Architect T'amamyan participated in this project.
Excavations, renovations and conservation work undertaken in 1955-56, and again in
1959, uncovered an Urartian stele, fragments of ancient mosaics and wall paintings,
and the pyre of a fire temple under the altar of the east apse, as well as archaeological
evidence of the form of the 4th century and the cathedral walls, piers, arches and
vaults were repaired. At the present time, new buildings are being erected within
the complex.
On the basis of archaeological findings in the 50's, the plan of the original 4th
century cathedral is generally considered to have been a vaulted basilica with a nave
and two narrow side aisles, three pairs of t-shaped pillars divided the church into
twelve bays. The east apse was horse-shoe-shaped on the interior and pentagonal on
the exterior. T'oramanyan had postulated a tetraconch with five domes before the excavations
were made. Tokarski proposes that the original form was a vaulted hall, while Eremyan
and Khatchatrian interpret the findings as evidence for a structure with four pillars,
not six. Khatchatrian considers it to have been a square structure as a present, to
which a cupola and four projecting apses were added in the 5th century.
The evidences for the 4th century date for the early cathedral include 4th-5th century
mosaics and frescoes, antique motifs carved on the earlier cornices, and the remains
of the fire temple under the altar of the east apse.
Although the church as undergone numerous transformations it still retains the form
of the 5th century structure. It has a cruciform plan with a central cupola, four
free-standing piers, and four projecting apses which are semicircular on the interior
and polygonal on the exterior. The central piers, cruciform in section, divide the
interior space into nine equal square compartments. The plan, except for the cupola,
dates to the construction under taken by Vahan Mamikonian in the 480's. A similar
plan can be found at the 7th century church at Bagaran (A-2177).
Two figured reliefs on the north wall date from the 5th century, early enough to have
their inscriptions in Greek instead of Armenian. The north wall on which they are
carved is the oldest remaining exterior wall of the church and is also dated 5th century.
The first relief has an arcade with two bays framing the figures of St. Thecla and
St. Paul who are identified by name in Greek.
The second relief consists of a slab with a cross in a medallion flanked by two doves.
There are several Greek inscriptions, one encircling the medallion, another located
between the arms of the cross, and another framing the base of the medallion on the
right and left. The names of the donors are included. The same motif appears even
earlier in Armenian sculpture, at the AD 364 Mausoleum of Alc' (Aghds, A-0087).
The rich ensemble of sculpture on the exterior of the church is of more recent times.
It includes geometric and floral motifs, as well as a blind arcade and medallions
with saintly figures.
Frescoes of scenes from the old testament and of Armenian saintly figures were painted
on the church in the 17th and 18th centuries by Hovnat'an Hovnat'anyan and his students
and others. These frescoes were removed in 1891 but were restored in 1956.
Among the other embellishments of the cathedral are the wooden doors carved in Tiflis
in 1888.
The Etchmiadzin-Bagaran church type has been cited in connection with some medieval
churches in western Europe such as Germigny-des-pres because of the similarity in
plans (Strzygowski, Sahinyan, Harut'yunyan). S. Etchmiadzin, in its plan and its association
with the history of the Armenian church and people is one of the most significant
architectural monuments in Armenia.
Bibliography:
ALISHAN, G.H. Ayararat. Venice, 1890, 209-234.
EP'RIKIAN, S. Bnashkharhik Baranan. 2 Vols. Venice, 1900-1905. I, 426-428.
LYNCH, H.F.B. Armenia, Travels and Studies. 2 Vols. London, 1901; Rept. Beirut, 1965,
I, 270-271.
EP'RIKIAN, S. S. Ejmiatsin 303-1903, Venice, 1903.
RIVO, G.T. Architettura Musulmana: Sue Origini e Suo Sviluppo. Milan, 1914, 200-210.
STRZYGOWSKI, J. Die Baukunst der Armenier und Europa. 2 Vols. Vienna, 1918, 247-249,
332-335. II, 645, 659, 677.
MAX, HERZOG ZU SACHSEN. "Ani und Etschmiadzin", Handes Amsorya, 41, 1927, 911.
T'ORAMANIAN, T'. Nyut'er Haykakan Chartarapetut'yan Patmut'yan. 2 Vols. Erevan, 1942-1948.
I, 60-63 220-229; II, 61-66.
TARAGROS. "Mi k'ani Khosk' Ejmiatsni Mayr Tachari Veranorogut'ean Masin". Ejmiatsin,
June-July, 1946, 37.
TSOVAKAN, N. "S. Ejmiatsin". Sion, 1950, 155.
ARUTJUNJAN, V.M. AND SAFARJAN, S.A. Pamjatniki Armjanskogo Zodcestva. Moscow, 1951,
36-37.
EREMIAN, A. Chram Ripsime. Erevan, 1955, 77-78, 80.
SAHINIAN, A. Kasaghi Bazilikayi Chartarapetut'iune. Erevan, 1955, 135.
SAHINIAN, A. "Nor Nyut'er Ejmiacni Mayr Tachari Karuts'vats'k'i Veraperyal", Ejmiatsin,
1956, No. 8-9, 60-69, No. 11-12, 56-67.
KHALP'AKHCH'IAN, H. "Nor Niwt'er Ejmiatsni Vank'i ew Vagharshapati Yatakagtsi Verabereal".
Ejmiatsin, No. 7, 1960, 24.
SAHINIAN, A.A. "Ejmiatsni Mayr Tachari Chartarapetakan Kerpare". Ejmiatsin, No. 1,
1961, 43.
TOKARSKII, N.M. Architektura Armenii IV-XIV VV. Erevan, 1961, 91-93, 203-204. Ejmiatsin
Album, 1962.
KHATCHATRIAN, A. "Donnees Historiques sur la Fondation d'Etchmiadzine", Handes Amsorya.
Vol. 76, 1962, 100-109.
SAHINIAN, A.A. "Haykakan Chartarapetut'uneVagh Feodalizmi Darashrjanum (IV-VI Darer),
"Aknark Hay Chartarapetut'yan Patmut'yan. Erevan, 1964, 115-122.
MERCERIAN, J. Histoire et Institiutions de l'Eglise Armenienne. Beirut, 1965, 260-268.
SAHINIAN, A.A. "Ejmiatsni Mayr Tachari Skzbnakan Desk'e". Patma-Banasirakan Handes,
No. 3, 1966, 71-94.
SAHINIAN, A. "Recherches Scientifiques sous les Voutes de la Cathedrale d'Etchmiadzine',
Revue des Etudes Armeniennes, N.S. III, 1966, 39-71.
SARKISIAN, G.A., AND VLASOV, A.V. "Architektura Armenii", Vseobscaja Istorija Architektury,
III. Moscow and Leningrad, 1966, 214-215, 285, 287.
Architettura Medievale Armena, Roma-Palazzo Venezia, 10-30 Giugno, 1968. Rome, 1968,
75, 94.
DER NERSESSIAN, S. The Armenians. Praeger Series Ancient Peoples and Places Vol. 68.
New York, 1970, 75, 102-104.
KHATCHATRIAN, A. L'Architecture Armenienne du IV au VI Siecles. Paris, 1971, 67- 92,
97-100.
HAROUTHIOUNIAN, V.M. Monuments of Armenia. Beirut, 1975, 28-31, 237-238.
DER NERSESSIAN, S. Armenian Art. Paris, 1977, and 1978, 28-49 passim, 244.
SAHINIAN, A.A. "Modulayin Hamakarge Mayr Tachari V Dari Gmbet'akir Karutsuack'um",
Patma-Banasirakan Handes, No. 2, 1978, 140.
-
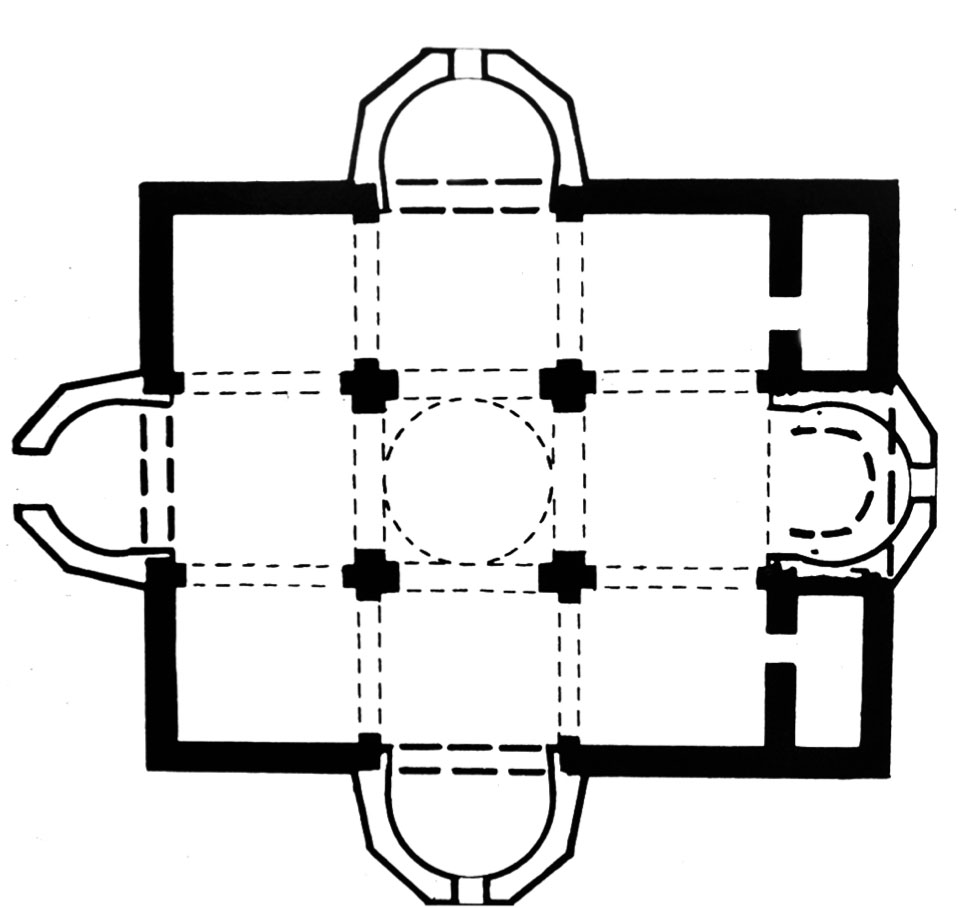
Floorplan -
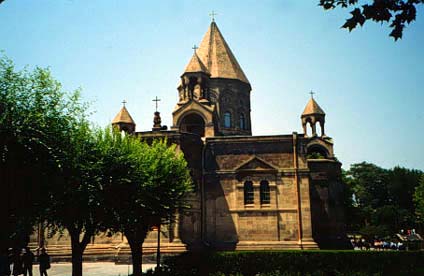
Front view -
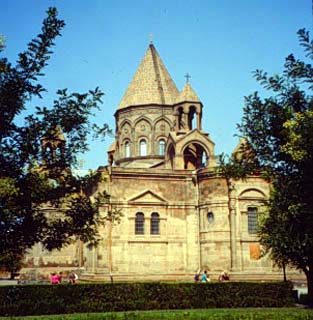
Side view -
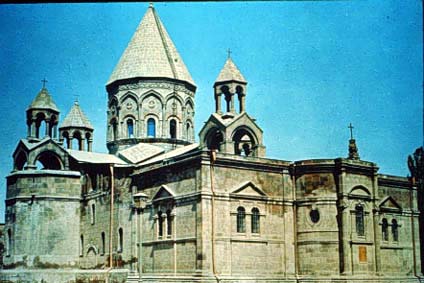
Southwest view -
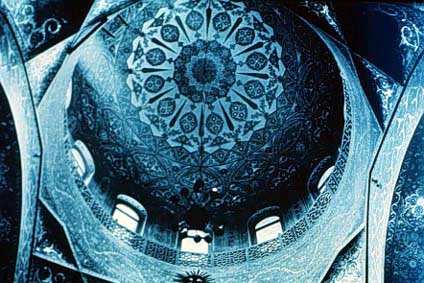
dome, interior