Armenian Studies Program
Ererouk
Type: Three aisled basilica
Location: Just east of Turkish border, about 5 Km from ancient Ani.
Date: Probably V c., but perhaps late IVth.
Evidence for date: No textual references or inscriptions from the paleo-Christian period, dated by style
and type of building.
Important details: Remnants of wall paintings on the interior.
State of preservation: poor, but properly cared for
Reconstructions: 1928 and 1948 by Committee for the Preservation of Monuments, Armenia S.S.R.
Summary: The church of Ererouk is erected on a stylobate with six steps indicating that it
may have been built over the remains of a pagan temple. During the 6th century, some
additions and changes were made to the original structure. The inscriptions include
one in Greek on the south facade probably dating from the 7th century. Another north
of the apse mentions restorations dating between the 6th and the 10th century. Two
on the south facade are dated 1038, and another is dated between 1201-1212. The apse
inscription names the church as the Martyrium of St. Karapet.
The church was excavated by Marr in 1908. The roof had collapsed and only the perimetrical
walls of the church remained. Restoration work was undertaken by the Armenian Commission
for the restoration of Monuments in 1928, including work on the exterior and interior
steps. In 1948, he commission, under the direction of Sahinian, did further work including
refacing the lower elevation of the south facade, resetting the 1038 inscription,
and clearing the stylobate. There are many unanswered questions regarding details
of the original form of the church. However, further excavation work and on-site studies
are difficult to undertake because of its location in a sensitive military zone.
Ererouk, one of the largest churches constructed in Armenia during that period, is
a basilica with a nave and two aisles. Two rectangular chambers of more than one story
flank the east apse, while the west end has two chambers above which there rise two
towers.
The eastern chambers communicate with the side aisles while those on the west have
two doors each which lead to the side aisles and narthex respectively. Both the southeast
and northwest chambers have a niche on their east wall. The northwest chamber may
have been used as a baptistery.
Three pairs of pilasters on the north and south walls indicate that the interior was
divided into four bays. On the east and west walls, there are two pairs of pilasters.
It is not evident whether the three sets of freestanding nave pillars were cruciform
in section (T’oramanian), as at the basilican church at Dvin or T-shaped (Stryzgowski)
as at Kasagh, Ciranavor, and Eghvard. A very important question is whether the church
was vaulted (T’oramanian, 1948; Stryzgowski, 1918; Krautheimer, 1965; Alpago-Novello,
1977) or covered with a wooden roof (Tokarski, 1961; Khatchatrian, 1971).
The church has two portals on the south wall and one on the west. There were poticos
on the north and south, each with a semicircular apse on the eastern end. On the south,
the pilasters of the portico are aligned with the internal ones on the south wall.
This is not the case on the north , indicating that the porticos may have been a later
addition. Another question as yet unresolved is whether the porticos had a vaulted
roof (T’oramanian) or a wooden one (Tokarski).
The west end of the church with its twin towered facade appears to have been preceded
by a vaulted narthex probably constructed later (Khatcharian, Alpago-Novello). Khatchatrian
indicates that the lower part of the west facade was thickened in order to support
the vault.
The west elevation includes a central portal with a narrow niche on each side flanked
by two wider niches framed by semicircular arches. Above the portal, two pilasters
mark the division between the central nave and the side aisles of the interior. The
windows on the right and left are framed with moldings similar to those on the south
elevation. High over the portal, above the level of the pilasters is a mullioned window
with three openings.
Khatchatrian considers Ererouk a transitional monument between the Hellenistic basilica
and the Oriental type, and the only monument of its kind in Armenia. He states that
the height of the Mullioned window indicates the nave was much higher than the side
aisles. This would make the church a Hellenistic-type basilica with a clerestory and
a wooden frame over the nave. He postulates a wooden yerdik (corbelled central opening)
for each bay. Most Armenian basilicas are of the Oriental-type in which one roof covers
the vaulted naive and side aisles of approximately the same height but at Ererouk,
no other evidence exists regarding the presence of a clerestory. Also, Armenian church
structures of this period and earlier demonstrate a preference for vaulted roofs (Paboudjian
and Alpago-Novello, 1997). In addition the three Helenistic-type Armenian basilicas
at Tekor, Dvin, and Tsitsernavank had vaulted roofs.
Ererouk has features resembling those in contemporary Syrian churches (Turmanin, Ruweha)
such as the twin-towered facade, the east and west chambers, porticos and gabled portals.
Some elements however, are considered to be later additions (T’oramanian, Khatchatrian)
to the original form. Other significant differences include the fact that the towers
project sideways and the nave and aisles were probably vaulted.
BIBLIOGRAPHY
ALISHAN, L. Shirak. Venice, 1881, 170-172.
ABICH, H. Aus dem Kaukasischen Landern: Reisenbriefe von Hermann, Wien 1896, Band
1, 201-202.
MARR, N. Ererujskaja Bazilika: Armjanskij Chram V-VI VV. St. Petersburg, 1907.
STRYZGOWSKI, J. Die Baukunst der Armenier und Europa. 2 Vols. Vienna, 1918, 154-158,
397-403, 442-443.
T’ORAMANIAN, T’. Nyut’er Haykakan Chartarapetut’yan Patmut’van. 2 Vols. Erevan, 1942-1948.
I, 286-288; II72-74, 127-128.
JAKOBSON, A. Ocerk istorii Zodcestva Armenii V-XVIII VV. Moscow and Leningrad, 1950,
12-17.
KRAUTHEIMER, RICHARD. Early Christian and Byzantine Architecture. Harmondsworth, 1965,
229.
SARKISIAN, G.A. AND VLASOV, A.V. “Architektura Armenii” Vseobscaja Istorija Architektury
III. Moscow and Leningrad, 1966, 08-212.
DER NERSESSIAN, S. The Armenians. Praeger Series Ancient Peoples and Places Vol. 68.
New York, 1970, 101-102.
KHATCHTRIAN, A. L’Archtecture Armenienne du IV au VI Siecle. Paris, 1971, 45-48.
SAHINIAN, A. “Isskustvo Armenii”. Iskusstvo Narodov SSR, IV XIII Vekov. Moscow, 1973.
II, 97-98.
CUNEO, P. “Le Basiliche Paleocristiane Armene”, Corso di Cultura Sull’arte Ravennate
e Bizantina. Ravenna, 1973, 222, 228-233.
KOUYMJIAN, D.C. “Ereuyk’i Basilikayi Patmut’ian Hetkerov”, Hask, XLIII, N. 7-8, 1974,
296-310.
HAROUTHIOUNIAN, V.M. AND HASRATHIAN, M. Monuments of Armenia. Beirut, 1975, 34.
PABOUDJIAN, P. AND ALPAGO-NOVELLO, A. Ererouk. Documenti di Architettura Armena No.
9. Milan, 1977.
DER NERSESSIAN, S. Armenian Art. Paris, 1977 and 1978, 28, 33.
-
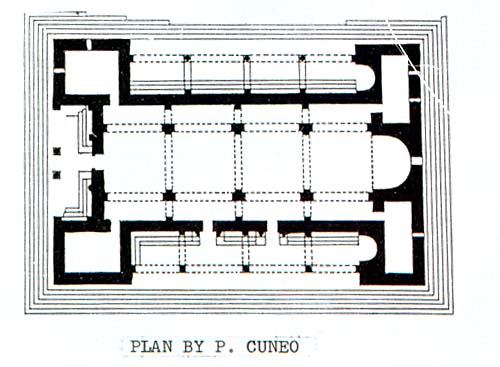
Floor plan by Cuneo -
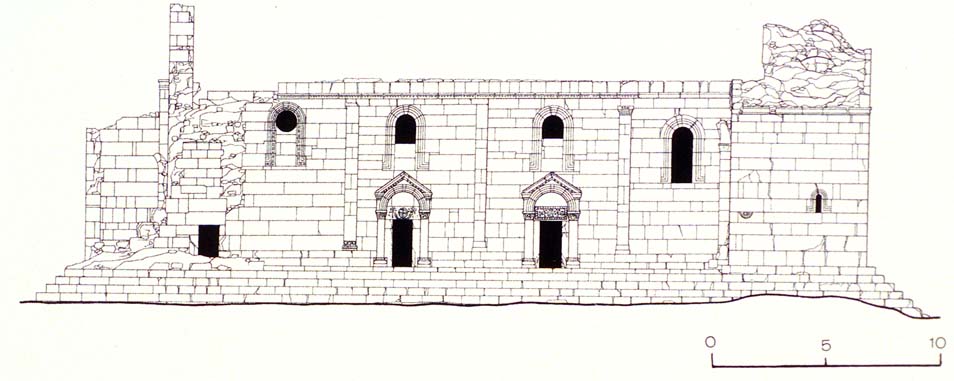
South wall elevation -
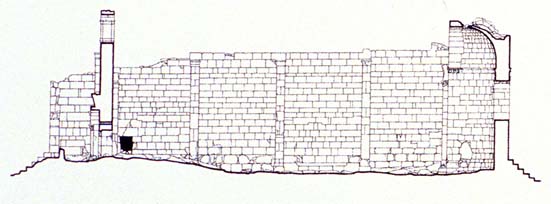
Cross-Section Elevation -
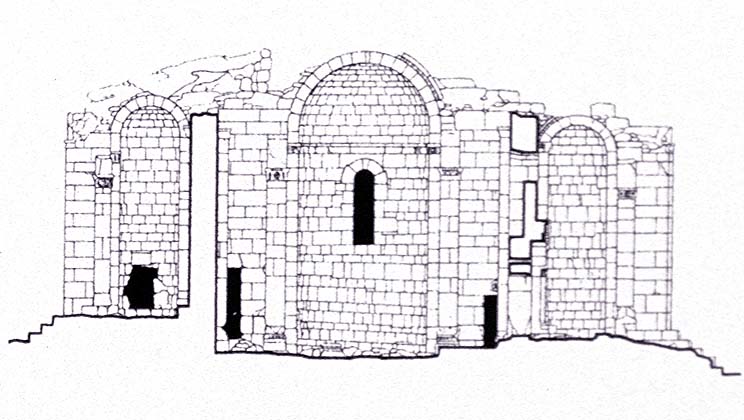
Ereruk interior, apse elevation -
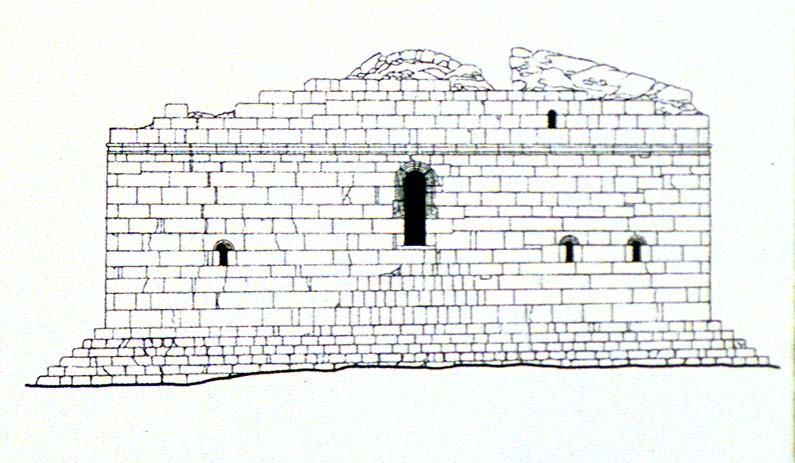
East wall elevation -
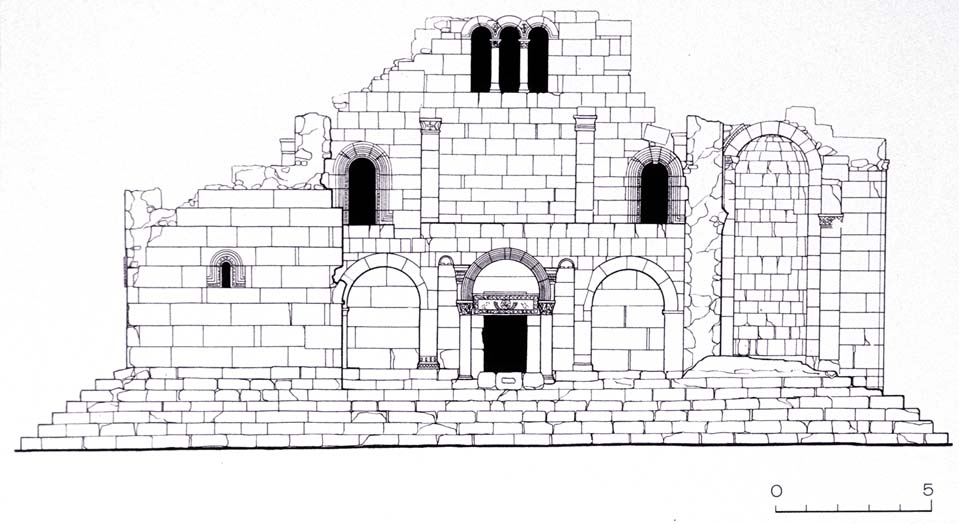
West wall, entrance, elevation -
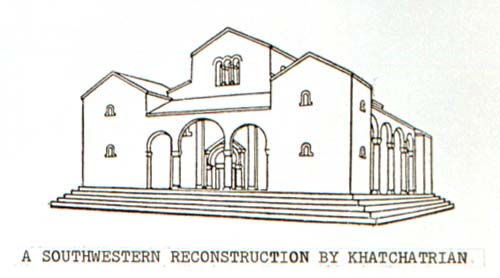
Southwest Reconstruction -
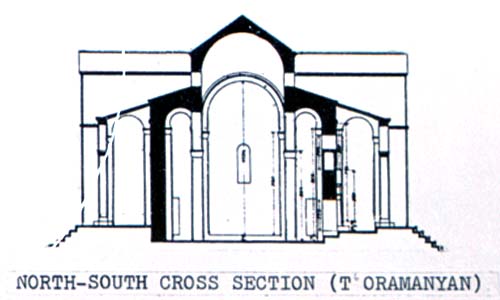
Cross Section of Apse -
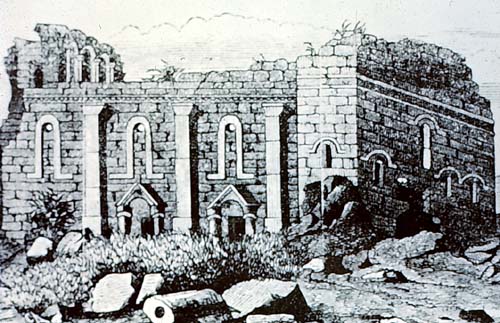
Engraving -
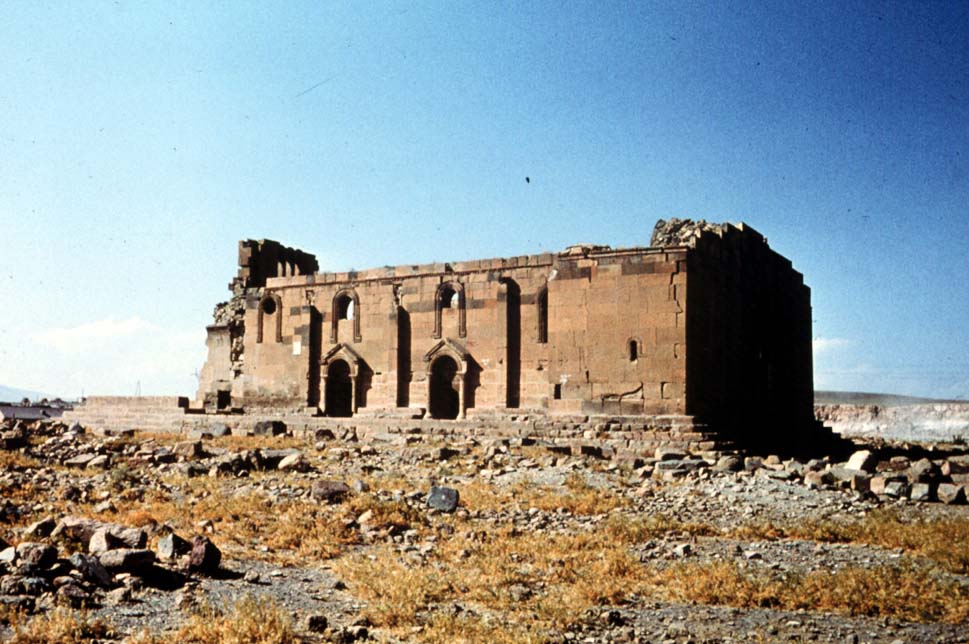
Northeast View -
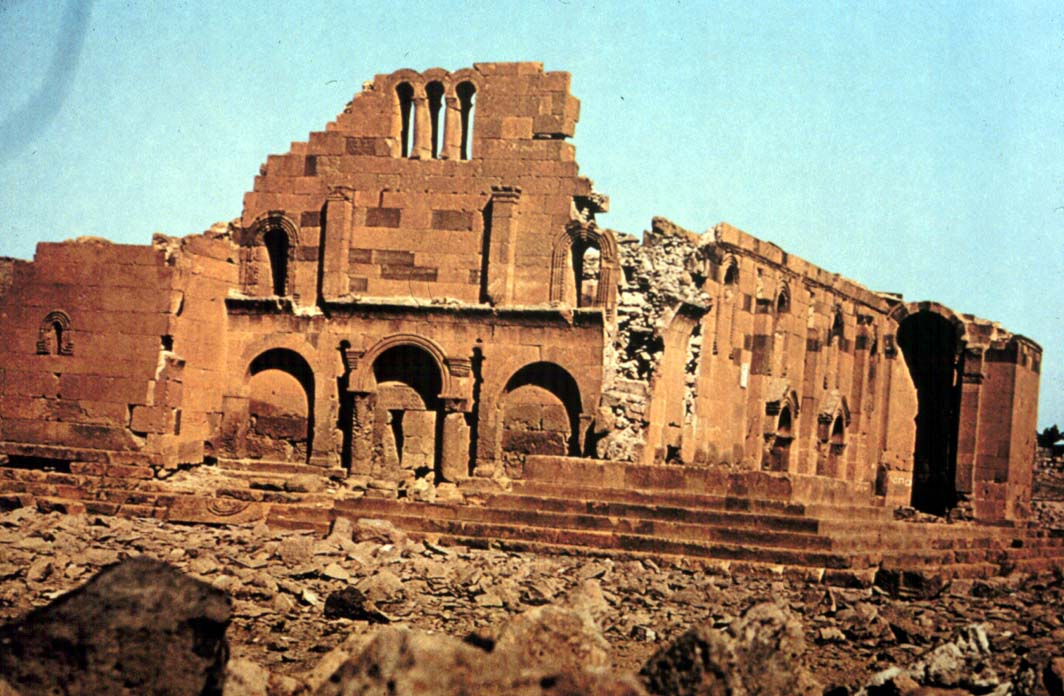
Eastern View (enterance) -
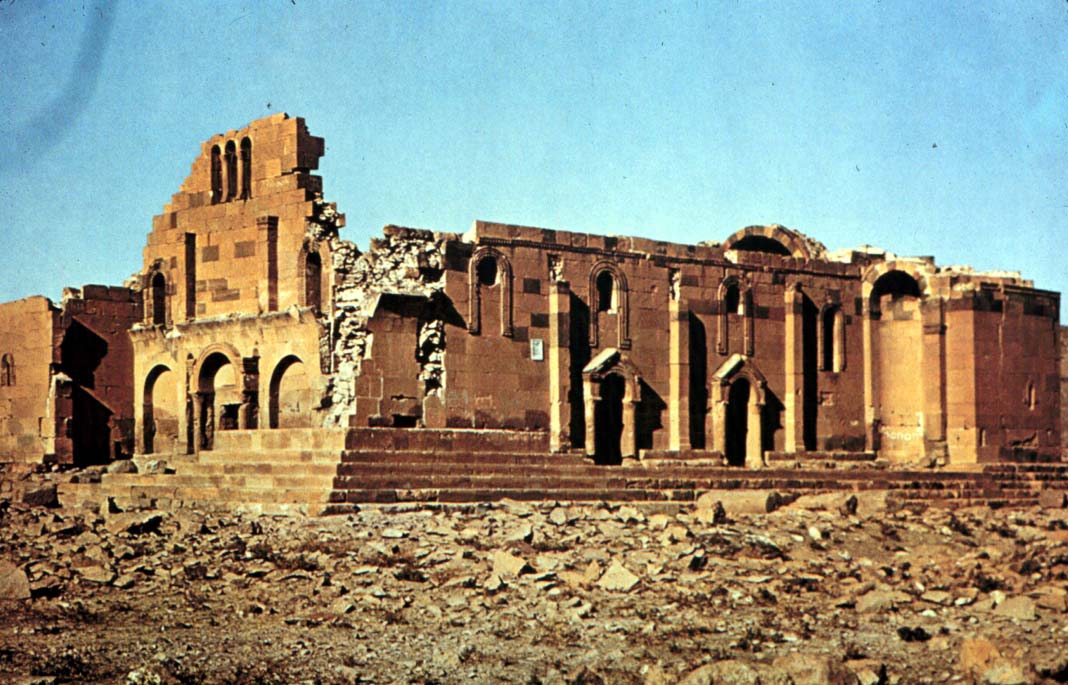
Southwest View -
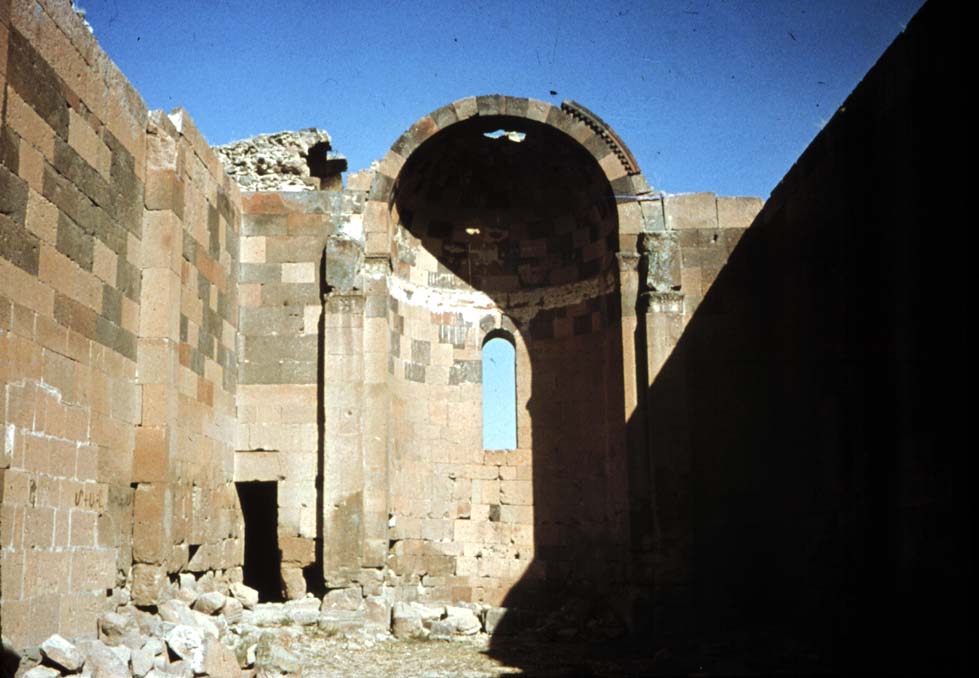
Interior, Apse