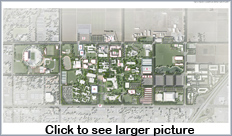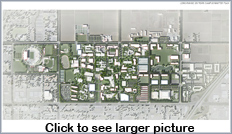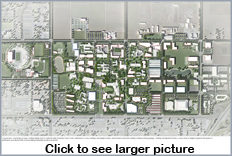Administration and Finance
Executive Summary
Master Plan Objectives
In the half century that California State University Fresno has occupied this campus, it has grown from a small, agriculturally based school to a major university. Growth has been episodic, and dislocations have occurred between parts of the campus and through the expedient relocation of departments to spaces scattered among several buildings. An objective of the campus master plan is to reconfigure the Schools, Colleges, administrative and residential components of the university so they function optimally to create an effective community. A complementary objective is to reconfigure and improve the open space and landscape of the campus in ways that will make them more habitable and more cohesive visually, imparting a recognizable identity to the campus appropriate in its quality to the institution that Fresno State aspires to become.
Methodology
This campus master plan examines its predecessors of 1954 and 1963 so that the genesis of today's arrangement of buildings and open space can be understood. It then outlines the methods used by the consultant team as it assembled information and sought an indication of facilities needs a decade hence. Two planning horizons were used: ten years and over twenty years. The ten year horizon corresponds to the period necessary to identify a series of priority facility improvements, prepare a development program and schematic design for each, secure funding, complete design and construction. Improvements given a lower priority may take longer to realize, and the master plan must also acknowledge that some will not be achieved for twenty years or more; for example, replacement of recently improved buildings that can be expected to be functionally obsolete in twenty to thirty years.
A Firm yet Flexible Plan
It is important that the master plan should anticipate an unceasing process of additions and changes to the campus reaching far into the future. Another objective of the master plan is therefore to configure the campus in such a way that future expansions and infill projects can be accommodated. In other words, the plan should not present a set piece; a closed system that will at some point be complete. The University will continue to grow, often in ways that are not predictable today, and the campus must be capable of keeping pace with that growth indefinitely.
Values and Parameters
Working with a master plan steering committee comprising senior administration, faculty, staff and students, core values, goals and derivative objectives were identified and refined. These established parameters within which the consultant team was to work, indicating aspirations, expectations and priorities. A recurring theme was the need to conserve energy and to demonstrate ecological responsibility by use of sustainable materials and practices.
Framework Analysis
Analysis of the existing campus was done using a series of framework plans, each isolating just one function: pedestrian circulation, open space, parking and other features. Each plan revealed both the strengths and shortcomings of one campus system. An inventory of the condition and purpose of each building revealed the potential of each through remodel, or, in the cases of older, inflexible and functionally obsolete buildings, removal. Combined with intelligence from the framework analysis plans, the building condition inventory yielded a plan of the campus showing areas amenable to change due to building demolitions, replacement of open parking lots with garage structures, and reconfiguration of circulation routes, landscape and open space. This plan proved valuable to the master plan committee in recognizing where and to what extent change could occur.
Important Issues
In the course of over 80 meetings with various groups and individuals, each representing a constituency of the greater university community, a number of specific concerns emerged. The following list summarizes important issues:
- The missing sense of community experienced on the campus; allied with building and open space design, amenities, perceptions of safety, collegiality among faculty, and residentiality.
- The difficulty visitors have in finding their way around campus; the lack of a clear point of entry was paramount in this regard.
- There is never enough parking where one wants to park, close to a destination.
- Conflicts with pedestrians and traffic congestion around the campus at peak periods.
- Costs, both to the users and to the University, for construction, maintenance and management of parking facilities.
Also derivative from the extensive series of meetings was a program of facility improvements requested over the next ten years. This list far exceeds the ability of the University to fund and complete projects within that period, but it provides decision-makers with an inclusive list from which priorities can be drawn.
University Farm Laboratory and Athletics
While the focus of this master plan is the 363-acre academic campus, both the Farm and Athletics exert considerable influences, and although physically separate, they are as much part of the University as any other College, School or department. Each was afforded special attention as a sub-set of the master plan, acknowledging distinctions from the academic campus, yet treating each as integral with the whole community, sharing common objectives and aspirations. The strength of physical connections to the academic campus was a conspicuous focus: in the senses of easy and safe access, and of landscape continuity.
Ongoing Planning
The campus master plan concludes with a series of recommended actions and key design guidelines to assure consistent quality of implementation. There is also a recommendation that the campus master plan be revisited every five years to assure that its objectives and recommendations remain current. Much of this master plan is strategic in nature, and will not become obsolete, but as improvements are made on campus, some of them unanticipated by this plan, so specific recommendations will need to be updated so that this document can continue to fulfill its function as a basis for coordination of campus facilities improvements.
Ten-Year Plan
Every College, Division and Department will need improvements in facilities and equipment over the next ten years, as additional degree programs and research proliferate and enrollment increases to 25,000. Many of those needs can be met by remodeling and expansion of existing facilities. A limited number of new buildings can be anticipated in the next ten years, and existing space vacated by occupants of new buildings can in some cases meet the needs of others. The master plan identifies a number of buildings that are functionally obsolete and should be demolished. However, no demolition can occur until alternative accommodation can be found for the occupants - including additional space necessary to keep pace with growing enrollment.
This logic has informed recommendations for new facilities to be built in the coming ten years (in alphabetical order):
- Agricultural Research
- Classroom and Faculty Offices Building
- Corporation Yards
- New main campus entry near the Library and parking garage
- New University Center Building K
- Parking Garage on Lot J or suitable site
- Parking enhancements
- Quadrangle building replacements
- Research Institutes and Specialized Academic Program Centers
- Satellite Student Union Expansion or renovation
- Turf lab, playing field and University High School on Lot Q
- Various landscape, circulation, lighting and way-finding improvements
Twenty-Year Plan
Implementation of the ten-year plan depends on the availability of funding and other variables. Those projects not completed within that time frame will be carried into the next decade to join anticipated long-term needs as well as facilities for programs that have not yet been devised. New facilities that can be anticipated ten to twenty years into the future include:
- Allied research facilities
- Additional structured parking
- Center for Agricultural Excellence
- Classrooms, Labs and Faculty Offices
- New and replacement student housing
- Performing Arts Center
- Science buildings
Related Links


